Gallery
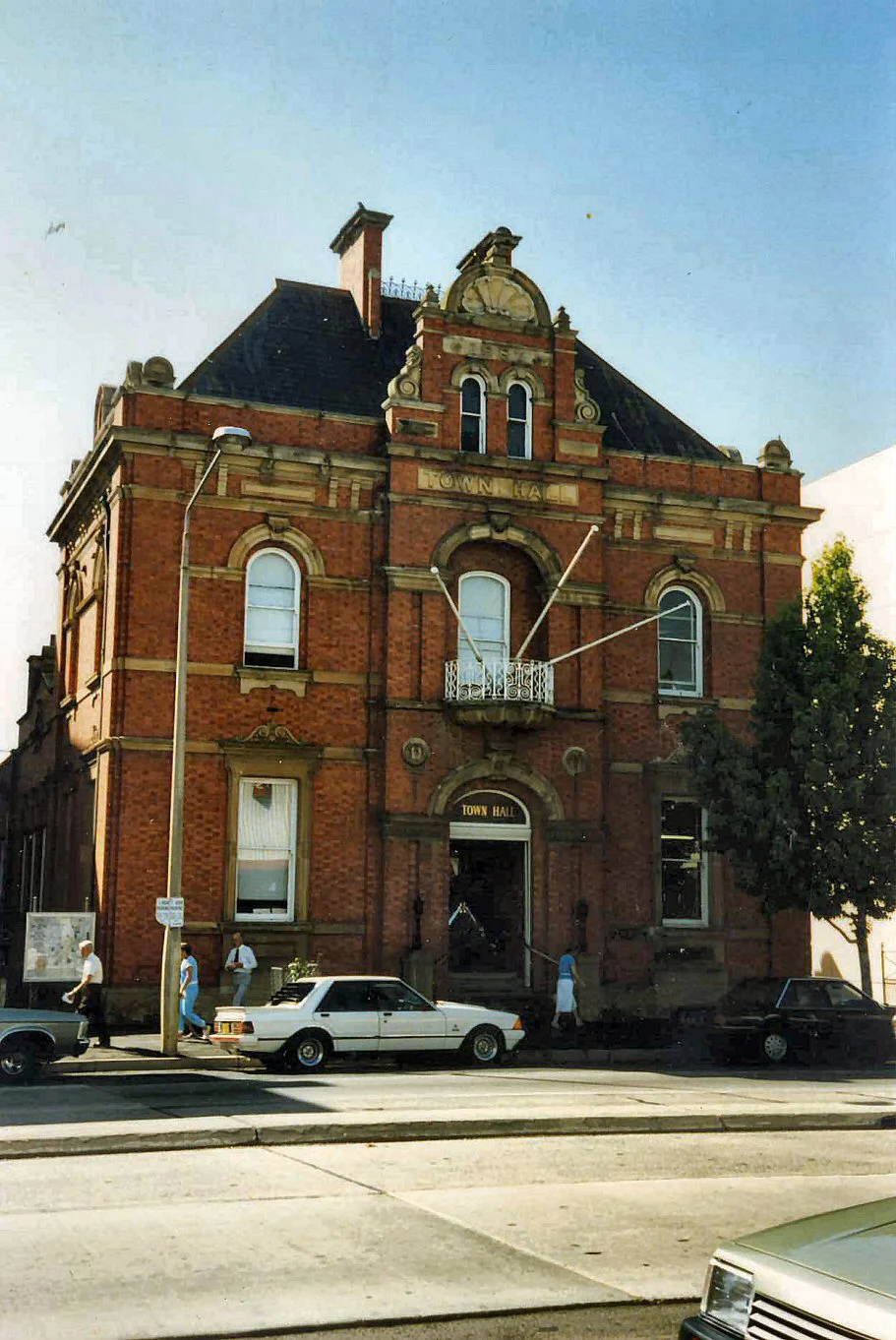
Town Hall, Goulburn, New South Wales
Photographed 1989 Town Hall, Auburn Street, Goulburn, E.C. Manfred, 1887-88 Built of red brick by the firm of Wilkie, this two storied building features a mansard roof surrounded by a brick and stucco parapet. The contrasting stucco is also used on the string courses and decorative features for the windows. The entrance in the central bay rises to the first floor balcony and pediment which resembles a Dutch gable. Reference: Wyatt, Ransome, T. The History of Goulburn, Lansdowne Press, Sydney, 1972, P.8.

Town Hall, Forbes, New South Wales
Photographed 1990 Town Hall, corner of Court and Harold Streets, Forbes, New South Wales, 1891, Gordon Mc Kinnon. The municipal council, which was formed in 1870, first met in an old building on the site of the present town hall. McKinnon’s design was selected from 19 entries in a competition and the building was completed at a cost of 5,000 pounds by Mr. T. R. Rowe. The two storied stuccoed brick building takes advantage of the impressive corner site. The mayoral balcony above the entrance rises to the octagonal turret and dome. The roofline, which was more ornate in 1906, has balustraded parapets. The corner entrance vestibule was altered in 1967, and an alternative entrance provided in Court Street. Reference: Edds, Graham and Carol, Architects, Architectural Assessment of the Forbes Town Hall and Council Chambers, for the Forbes Shire Council, National Estates Program, 1982/1983, Project No. 19, December, 1983. The Illustrated Register of the National Estate, The Macmillan Company of Australia, in association with the Australian Heritage Commission, supported by H.C. Sleigh Limited, CRA Limited 1981, p.2/262.

Town Hall, Wilcannia, New South Wales
Photographed 1994 Council Chambers, Reid Street, Wilcannia, New South Wales, 1890, James Barnet. This gracious stone building indicates the importance of Wilcannia in the early days of settlement. In its lifetime it housed government offices and the London Bank before accommodating the Shire of Central Darling. The iron roof with its three chimneys extends over the verandahs which feature paired timber posts and delicate lace cast iron valance and balustrade. The symmetrical double-hung windows have bi-parting sliding louvred shutters. The building has been modified slightly internally; it continued to serve as the Chambers for the Central Darling Shire Council in 2003. Reference: ‘The Wilcannia Historical Society Guide Book’, compiled by Ted McMillan from notes prepared by members of the Society, 1979.

Town Hall, Mudgee, New South Wales
Photographed 1994 Town Hall, 64 Market Street, Mudgee, New South Wales, 1880. This highly decorative two-storey brick building has an arched entrance flanked by pilasters. The prominent decorative string course between the floors extends out over the entrance to form an embellished lintel. The ground floor façade has been altered to accommodate the library and tourist centre. However, the original first floor windows retain the aedicules. The quoins are strongly banded. The cornice reflects the design of the string course, and the parapet above features a segmented pediment with a vent. The roof has mansard features and behind the pediment there is a mansard-like tower Reference: NSW Heritage Branch, Department of Planning website, http.www.heritage.nsw.gov.au
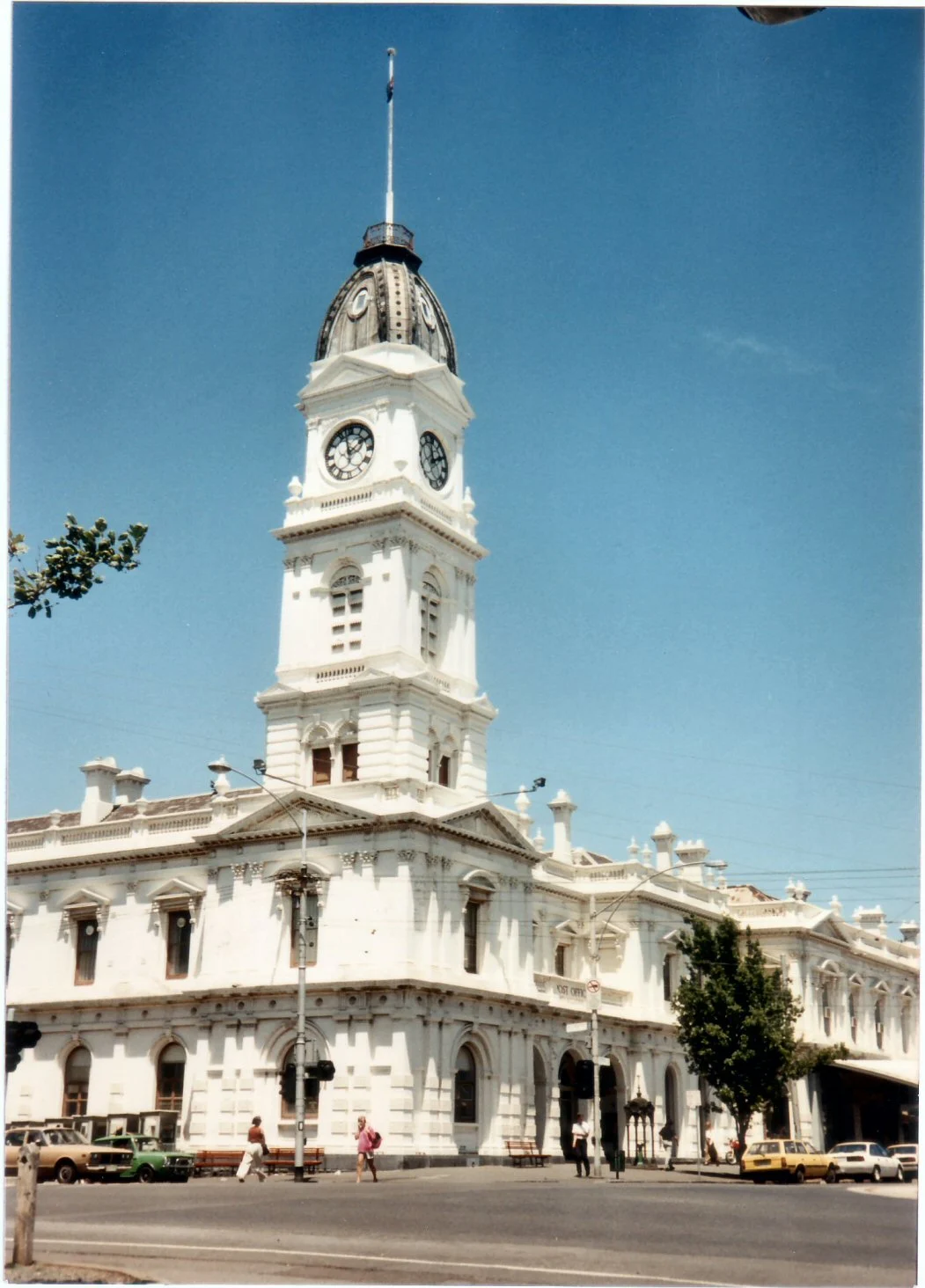
Town Hall, North Melbourne, Victoria
Photographed 1987 Town Hall, Errol Street, North Melbourne (known as Hotham until 1887), 1875, George Raymond Johnson. This building built of brick and cement render became the post office. The strong horizontal lines of the string course and parapet are relieved by the corner clock tower which rises three tiers to the dome. The main entrance is through an arcade in the recessed bay. Pilasters and arched windows distinguish the ground floor from the first floor with its pedimented windows. The parapet and decorative chimneys provide interest to the roof. Reference: Harvey, Anthony, The Melbourne Book, Hutchinson Group (Australia) Pty. Ltd., 1982, pp. 142-43.
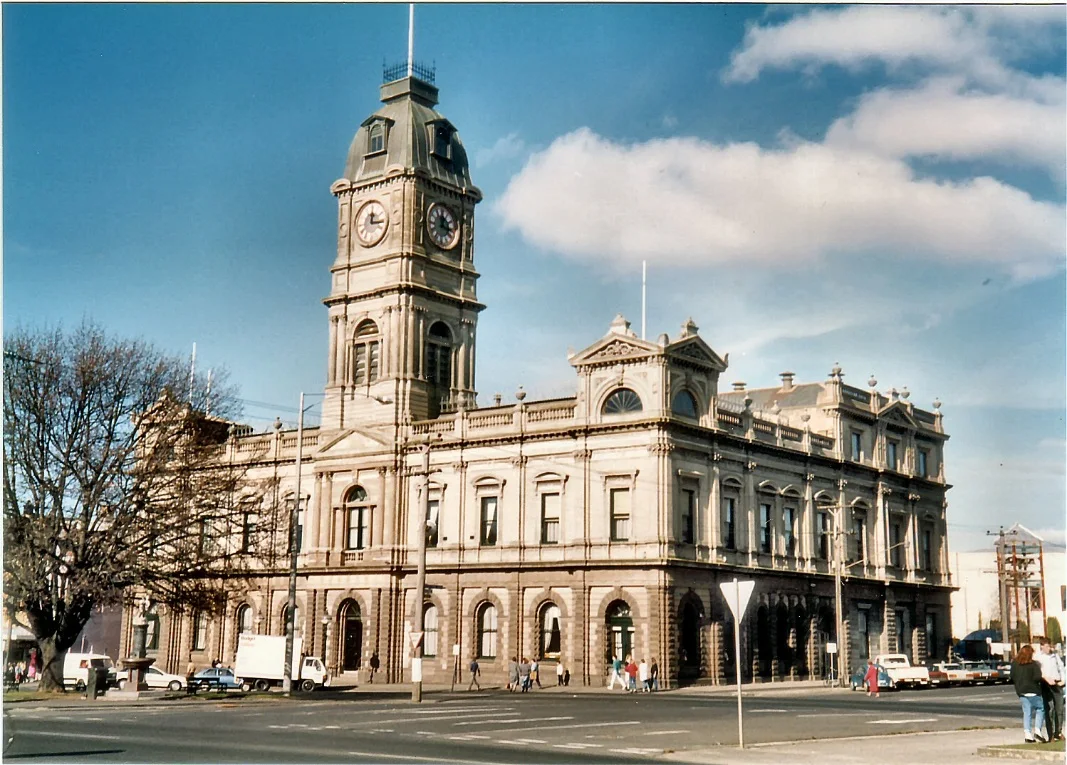
Town Hall Ballarat, Victoria
Photographed 1990 Town Hall, Sturt Street, Ballarat, 1870-72, external design - J.J. Lorenz, internal design - H.R. Casell. Ballarat was proclaimed a township in 1852, a municipality in 1855, a borough in 1863, and a city in 1870. A design competition was held in 1862, and Percy Ogden, who was awarded second prize, was appointed borough architect to draw up the plans of the winners. Builder William Cowland submitted the successful tender for 16,767 pounds for the cement rendered brick building. The central bay with its arched entrance rises to the clock tower with four clock faces. There are eight bells located beneath the clocks. Corner pavilions extend above the roof line which has a balustraded parapet. The extensive frontage of the façade is broken horizontally by the protruding string course, and vertically by the pilasters which divide the symmetrical windows. An extension was added to the back of the building in 1912. Reference: Sandow, Mary, The Town Hall, Ballarat, 100 Years, Ballarat City Council, 1970. Jacobs, Wendy; Nigel, Lewis; Vines, Elizabeth; Aitken, Richard; Ballarat, Guide to Buildings and Areas 1851-1940, Australian Heritage Commission, City of Ballarat, published by Jacobs, Lewis, Vines, Architects and Conservation Planners, 1981, p.48.

Town Hall Bendigo, Victoria
Photographed 1989 Town Hall, Pall Mall and Bull Street, Bendigo, Victoria, 1878-86, W.C. Vahland. The first council elections were held in Bendigo in 1856. A two-storey brick town hall of Italianate style was built in 1859, and successively extended until Vahland commenced major reconstruction in 1878 at a cost of 30,000 pounds. The building has a stucco exterior which features paired columns rising two stories to triangular or curved pediments. It has three towers and a mansard roof. The main multi-tiered tower rising on one corner is topped with a truncated pyramid. The roof line is accentuated with parapets and decorative iron work. The building accommodated a court room, ornate hall, and council chambers. The court room was converted to offices in 1913, when other alterations were made to the south end. Reference: Reader’s Digest Book of Historic Australian Towns, compiled and designed by Reader’s Digest Services Pty Ltd, Sydney. Photographs by Robin Morrison, Consultant and architectural historian, Robert Irving, 1982, p. 51. Historic Public Buildings of Australia, vol 2, Australian Council of National Trusts, Cassell Australia Limited, 1971, p.128 Westmore, Trevor; Butcher, Mike; Bendigo Town Hall Conservation Plan, City of Bendigo, 1993. Apperly, Richard; Irving, Robert; Reynolds, Peter; A Pictorial Guide to Identifying Australian Architecture, Angus and Robertson, 1989, p. 68.

Council Chambers, Koroit, Victoria
Photographed 1987 Council Chambers and Library, High Street, Koroit, Victoria, 1878, 1970. The north section and entrance were built as the Koroit Borough Chambers in 1878.The matching south wing was built in 1970. The building now serves as the civic centre and library. This interesting building has decorative gables and finials. The curved windows are reflected in the curved vents above. The walls feature quoins. Reference: ‘Koroit Heritage Trail’, tourist pamphlet, The Koroit and District Historical Society Inc.

Borough Chambers, Port Fairy, Victoria
Photographed 1987 Borough Chambers, former Post and Telegraph Office, Bank Street, Port Fairy, (known as Belfast until 1887), Victoria, 1865. This building was purchased by the Council in 1881. It is constructed in bluestone with a rendered façade which features a decorative cornice and distinguishing quoins, door and window surrounds. The decorative parapet features a clock above the arched entrance. Reference: ‘Historic Buildings of Port Fairy’, Tourist brochure, Port Fairy Historical Society. Information from the National Trust of Victoria.

Town Hall, Portland, Victoria
Photographed 1987 Town Hall, Charles Street, Portland, Victoria, 1863-64, Alexander Ross. Portland became a municipality in 1855, and a borough in 1863. The bluestone building was constructed by Robb and Company for 1200 pounds. The central bay has a triangular gable above the entrance flanked by arched windows. It features pilasters and cornices of smooth faced bluestone. The side bays are undecorated except for the small arched windows and smooth faced cornices. Reference: Wiltshire, J.G., Portland’s old buildings, in co-operation with the Portland Observer newspaper at the request of the Portland Branch of the National Trust [?]. Heritage of Victoria, The Illustrated Register of the National Estate, Macmillan Company of Australia in association with the Australian Heritage Commission, supported by H.C. Sleigh Limited, CRA Limited, p.113.

Council Offices, Allora, Queensland
Photographed 2006 Council Offices, Allora, Queensland This two- storey building constructed of chamfer board has a central arched doorway with an arched window on each side. The three windows on the upper floor are placed symmetrically with these openings. The balcony on the upper floor has a cast iron balustrade and is supported on curved brackets. The roof of corrugated iron has a central gable.

Old Shire Offices, Gympie, Queensland
Photographed 2004 Old Shire Offices, Gympie, Queensland. Constructed in rendered masonry, this building features a hip roof with bracketed eaves and corbelled chimneys. The full-length verandah is supported on cast iron brackets and features cross timber railing.

Cooloola Shire Offices, Gympie, Queensland
Photographed 2002 Cooloola Shire Offices, Gympie, Queensland. Built in rendered masonry, this two-storey building has a banded finish to the front façade. The entrance is in the central bay defined by pilasters. The protruding string course between the floors has a decorative frieze. Other decorative features include the pediments over the upper windows, the cornice, and the parapet.

Town Hall and Council Chambers, Gympie, Queensland
Photographed 1990 Town Hall and Council Chambers, Gympie, Queensland, supervised by H.W. Durietz, to the earlier design of J.J. Clark, 1884. Built in rendered masonry with a banded finish to the quoins, this two-storey building has a clock tower, rising to a belvedere, set between two distinct sections, one with a hipped roof, and one with a gabled roofline.

Town Hall, Ipswich, Queensland
Photographed 2002 Town Hall, Ipswich, Queensland, 1861. This building was constructed for the School of Arts, but the Council met in the building from 1869. It was built in rendered masonry in three stages; the rear section in 1861, the front section in 1864, and the clock tower in 1875. The central bay of the Brisbane Street façade has an arcaded entry which is mirrored in the three arched openings on the floor above. The windows in the side protruding bays are similarly arched. The walls of the ground floor have a strongly banded finish. The roofline features a parapet and square tower with pediments on the four sides. Reference: Historic Buildings of Australia, vol. 2, Australian Council of National Trusts, Cassell Australia Limited, 1981, p. 130. Web site Environmental Protection Agency, Queensland Government, http://www.epa.qld.gov.au/cultural_heritage Hogan Janet, original photography by Richard Stringer, Building Queensland’s Heritage, National Trust of Queensland, reprinted by Boolarong Publications, 1987, p. 47.

Town Hall, Toowoomba, Queensland
Photographed 1987 Town Hall, 541 Ruthven Street, Toowoomba, Queensland, 1900, Willoughby Powell. When it opened in 1900 the council occupied the ground floor, and the School of Arts and Technical College occupied the first floor. The public hall was at the western end. The library of the School of Arts was taken over by the council in the 1930s and remained in the building until 1951. The building is constructed in brick with cement render. The wide central bay has an entry portico of three arches which are mirrored in the three arched windows on the floor above. The clock tower rises above the pediment in the parapet. The bays at each end of the building are defined by pilasters and feature oriels and segmented pediments. Reference; website, Environmental Protection Agency, Queensland Government, http://www.epa.qld.gov.au/cultural_heritage Hogan Janet, original photography by Richard Stringer, Building Queensland’s Heritage, National Trust of Queensland, reprinted by Boolarong Publications, 1987.

Town Hall Warwick, Queensland
Photographed 1989 Town Hall, Palmerin Street, Warwick, Queensland, 1885-88, W. Powell. Warwick was proclaimed a municipality in 1861. The first meetings of the Town Council were held in the slab hut court house in Alice Street, and then in the original Masonic Hall. Both buildings served as public halls for the town. The Glengallan Divisional Board, which was formed in 1879, was the forerunner of the Shire Council. The present two storied town hall features arcades on both levels and the entrance portico rises through an aedicule to the decorative clock tower. It was built of sandstone by Messrs. Stewart Law and Longwell for a contract price of 4810 pounds. The clock tower, which was not included in the original plans, was added by the builders. Reference: Wandering Around Warwick, Warwick and District Tourist Association. McKey, J, Rev. Father, The Warwick Story, printed by the Warwick Newspaper, 1972.

Town Hall Adelaide, South Australia
Photographed 1990 Town Hall, corner King William and Pirie Streets, Adelaide, South Australia, 1863 – 66, Edmund Wright. Edmund Wright won the competition held to choose the design for the Town Hall. Faced in cut stone, the three-storied building is distinguished by a series of arches rising to a clock tower and belfry. The ground floor accommodates the Council chamber and offices. Initially courtrooms were also accommodated on the ground floor. A grand staircase leads up to the spacious foyer, main hall, and banquet room. Reference: Marsden, S., Stark, P., Sumerling, P. (eds), Heritage of the City of Adelaide, An Illustrated Guide, Corporation of the City of Adelaide, Town Hall, Adelaide, 1990. Historic Public Buildings of Australia, Australian Council of National Trusts, Cassell Australia Limited, 1971. Branson Vern (text), Goulding, Trevor (drawings), Landmarks of Adelaide, A Sketchbook J.M. Dent Pty Limited, Melbourne, 1988,, p. 36. Apperly, Richard; Irving, Robert; Reynolds, Peter; A Pictorial Guide to Identifying Australian Architecture, Angus and Robertson, 1989, pp.. 56-59.

Town Hall Beachport, South Australia

Town Hall Gawler, South Australia
Photographed 1990 Town Hall, Gawler, South Australia, 1878, W.H. Abbott. The town hall was built by James Peek for 2,811 pounds using bluestone rubble with cement blockings, the building features a balustraded parapet, rendered trim, and Italianate ornamentation. It consists of two stories and basement. Offices occupied the basement and first floor, while the Council chamber and executive offices occupied the ground floor. Reference: Whitelock, Derrick, Gawler, Colonel Light’s Country Town, Corporation of the City of Gawler, Town Hall, Murray Street, Gawler, South Australia, 5118, p.99.

Town Hall Goolwa, South Australia
Photographed 2002 Town hall, Institute, Cadell Street, Goolwa, South Australia, 1860. The first section of the building was erected in 1860 to serve as the town hall and institute. A wing was added to the right hand side in 1878 to accommodate the council chambers. Offices of the Corporation of Goolwa were accommodated in a further extension in 1907. In recent times the building serves as the public library and council chambers. The walls are constructed of travertine limestone, quoins and opening surrounds are brick, and the roof is corrugated iron. Reference: Tourist pamphlet, ‘Historic Goolwa’, Signal Point Interpretive Centre, PO Box 494, Goolwa, 5214, for the Alexandrina Council. ‘Port Adelaide and Goolwa Heritage Study’, Heritage South Australia.

Institute and Town Hall Moonta, South Australia
Photographed 1994 Institute and Town Hall, 71 George Street, corner of Henry Street, Moonta, South Australia, 1885, Thomas Smeaton. This was the fourth institute building in Moonta. It reflects the prosperity which Moonta enjoyed as a thriving copper mining centre from the 1860s to 1923. In 1875 Moonta was the second largest town in South Australia, with a population of 12,000. The town hall was constructed by Pollard and Cowling of limestone masonry with a rendered finish to the enablature, architraves and pilasters. Its dominant feature is the clock tower which was added in 1907. It accommodated a hall, 70 feet by 36 feet, a large library, ladies’ room, clerk’s room, room for weights and measures, and the Council Chambers on the ground floor, and five rooms, including a library, on the first floor. Reference: York Peninsula Heritage Survey, Heritage South Australia. Historic Places of Australia, Australian Council of National Trusts, Stanmore, NSW, 1978, p. 95.

Council chambers Port Elliot, South Australia
This small building was constructed of random bluestone with cement render to the pediment, quoins and opening surrounds. Reference: Heritage Register, South Australia, 14051 Yorke Peninsula Heritage Survey, Heritage South Australia, Item Reference No. 102.

Town hall and council chambers, Victor Harbor, South Australia
This building of stone has a central arched entrance between two symmetrical tall windows. It features pilasters , string courses, bold cornice and parapet with a segmented parapet. Reference: Victor Harbor Heritage Survey, 1997, Heritage South Australia. Heritage Register of South Australia, 14055.

Town Hall, Wallaroo, South Australia
Photographed 1994 Town Hall, Irwine Street, Wallaroo, South Australia, 1902. A fire destroyed much of the building in 1917. The clock tower was added as part of the restoration. Photographed 1990 Town Hall, corner King William and Pirie Streets, Adelaide, South Australia, 1863 – 66, Edmund Wright. Edmund Wright won the competition held to choose the design for the Town Hall. Faced in cut stone, the three-storied building is distinguished by a series of arches rising to a clock tower and belfry. The ground floor accommodates the Council chamber and offices. Initially courtrooms were also accommodated on the ground floor. A grand staircase leads up to the spacious foyer, main hall, and banquet room. Reference: Marsden, S., Stark, P., Sumerling, P. (eds), Heritage of the City of Adelaide, An Illustrated Guide, Corporation of the City of Adelaide, Town Hall, Adelaide, 1990. Historic Public Buildings of Australia, Australian Council of National Trusts, Cassell Australia Limited, 1971. Branson Vern (text), Goulding, Trevor (drawings), Landmarks of Adelaide, A Sketchbook J.M. Dent Pty Limited, Melbourne, 1988,, p. 36. Apperly, Richard; Irving, Robert; Reynolds, Peter; A Pictorial Guide to Identifying Australian Architecture, Angus and Robertson, 1989, pp. 56-59.

Town Hall, Hobart, Tasmania
Photographed 1999 Town Hall, corner Elizabeth and Macquarie Streets, Hobart, Tasmania, 1864-6, Henry Hunter. The municipality of Hobart was established by the Act of 1852. The foundation stone of the Town Hall was laid in 1864, and the building took two years to complete at a cost of 20,000 pounds. A quarry near Knocklofty supplied the stone for the outside walls, and a freestone quarry near Bridgewater supplied the ornamental stone. The columns of the three bay front portico were fashioned without joins from single pieces of stone. The side wings have simple porticos. Decorative features include the pediments over the upper windows, bracketed eaves, capped chimneys, and quoins, but these do not intrude into the overall classical simplicity of the design. Reference: Architectural Guide to the City of Hobart, Royal Australian Institute of Architects, Tasmanian Chapter, 1984, p. 37. The Hobart Town Hall, Hobart City Council publication. Register of the Tasmanian Heritage Council, R1987.

Town Hall, Perth, Western Australia
Photographed 2002 Town Hall, corner of Barrack and Hay Streets, Perth, Western Australia, 1867-70, Richard Roach Jewell, James Manning. The Town Hall was built in brick in a Tudor-Jacobean style at a cost of 4567 pounds. The bricks were produced locally and laid in Flemish chequered bond Originally the arched area at street level was used as a market place, but it was filled in with verandahs and shops in 1925. Further changes were made when the shops were set back within a colonnade. The clock tower, 120 feet high has a platform surrounded by an iron palisade. The main hall features a jarrah hammerbeam ceiling, which is recognised as the work of Manning. He is given credit for major involvement in the project, but this is difficult to document. Reference: Le Page, J.S.H., Building a State, The Story of the Public Works Department of Western Australia, 1829-1985. Water Authority of Western Australia, 1986, pp. 91-93. Oldham, Ray and John, Western Heritage, University of Western Australia Press, 1978, pp. 60-65. Williams, A.E., Western Australia, An Architectural Heritage, Williams Pioneer Publications, Perth, Western Australia, 1979, pp. 83-96.

Town Hall, Fremantle, Western Australia
Photographed 1992 Town Hall, 8 William Street, Fremantle, Western Australia, 1885-87, Grainger and D’Ebro. Designed by Melbourne architects, the building was constructed in limestone and stuccoed brick by local builder, E. Kearne, at a cost of 15,000 pounds. It takes full advantage of the site with the clock tower rising above the entrance on the corner. The ground floor façade has a strongly banded finish. The roofline features a bold parapet and segmented pediment on the corner façade, and truncated pyramids. The windows on the upper floor are decorated as aedicules. Reference: Fremantle, Preservation and Change, p. 16. Australian Council of National Trusts, Historic Public Buildings of Australia, Cassell Australia Limited, 1971, p. 20. Apperley, Richard, Irving, Robert, Reynolds, Peter, A Pictorial Guide to Identifying Australian Architecture, Angus and Robertson, 1989, pp. 56-58.

Town Hall, Albany, Western Australia
This impressive building built in granite features an arched entrance. Pediments draw the eye to the clock tower. The arches are repeated in the windows at the front of the building and along the first floor. The windows have brick surrounds and a stucco finish features on the clock tower, pediments and window surrounds. The building has served as a theatre in recent years. Reference: Heritage of Western Australia, The Illustrated Register of the National Estate, The Macmillan Company of Australia, 1989, p. 61. Historic Buildings of Australia, vol. 2. Australian Council of National Trusts, Cassell Australia, 1981, p. 158.

Town Hall, Midland, Western Australia
This building dominates the streetscape. The clock, dome, and circular portico with a balustrade contribute to its unique style. The brick work contrasts with the stucco treatment on the string courses, windows, parapet, balustrade, and columns. Reference: Swan Valley Heritage Trail, Heritage Trails Secretariat, Western Australian Heritage Committee, 7th Floor, Jardine House, 184 St. George’s Terrace, Perth, 6000. Tourist information pamphlet, Toodyay Tourist centre.

Town Hall and Municipal Council Offices, Kalgoorlie, Western Australia
Photographed 1993 Town Hall and Municipal Council Offices, Hannan Street, Kalgoorlie, Western Australia, 1908, J.W.S. James. This building has a banded finish to the stonework of the ground floor, and smooth stucco finish to the first floor. They are separated by a wide decorative string course, which gives the impression of a parapet. The decorative pediment bears the coat of arms. Arched and pedimented windows, and pilasters contribute to the ornate appearance of the building. Reference: Heritage of Western Australia, The Illustrated Register of the National Estate, The Macmillan Company of Australia, 1989, p. 90.
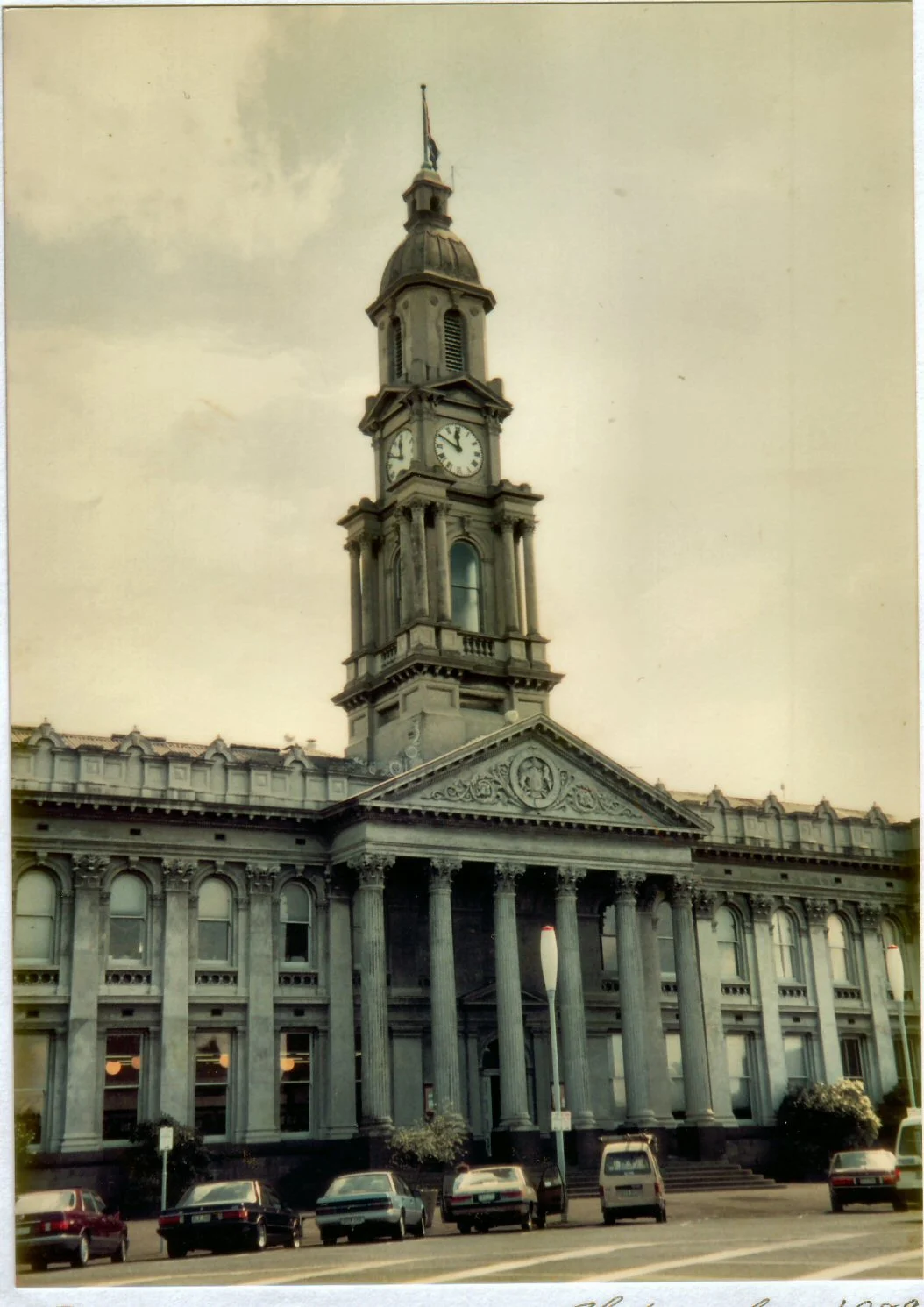
Town Hall, South Melbourne, Victoria
Photographed 1987 Town Hall, 208-220 Bank Street, South Melbourne (known as Emerald Hill until 1883), 1880, Charles Webb. This building, constructed of brick and cement render, accommodated the Mechanics’ Institute at one end and the Post office at the other. The design is distinguished by the colonnade which rises two stories to the pediment with the coat of arms of Emerald Hill. This grand entrance is crowned by the decorative clock tower. Pilasters, which separate the windows, also extend through the two stories. The roofline is surrounded by a decorative parapet and cornice. Reference: The Heritage of Victoria, The Illustrated Register of the National Estate, Macmillan Company of Australia in association with the Australian Heritage Commission, supported by H.C. Sleigh Limited, CRA Limited, p. 78. Harvey, Anthony, The Melbourne Book, Hutchinson Group (Australia) Pty. Ltd., 1982, pp. 263-64 Apperly, Richard; Irving, Robert; Reynolds, Peter; A Pictorial Guide to Identifying Australian Architecture, Angus and Robertson, 1989, pp. 52-55.
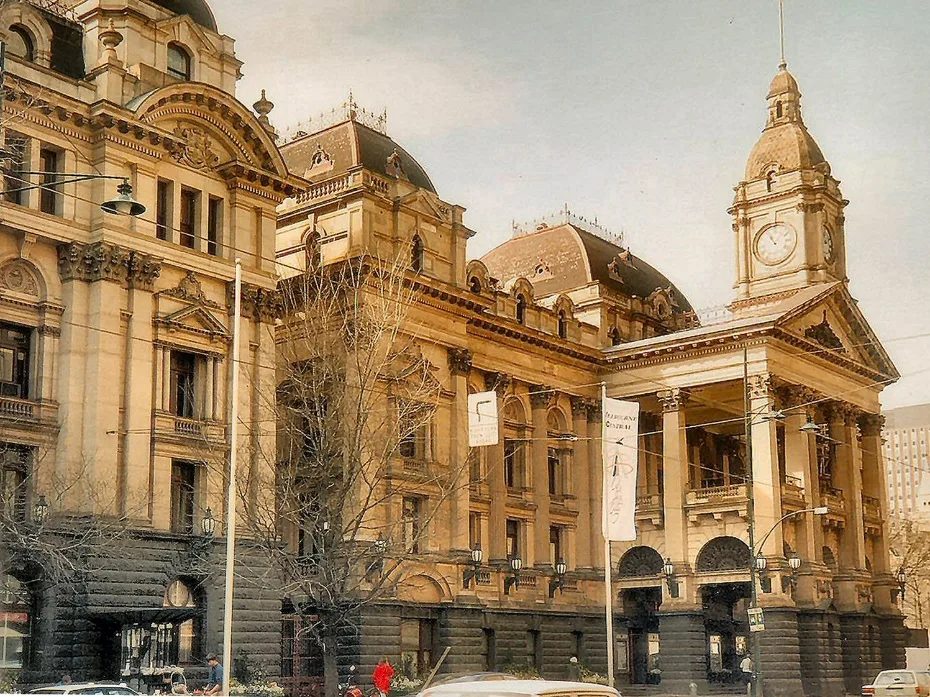
Town Hall, Melbourne, Victoria
Photographed 1987 Town Hall, 90-130 Swanston Street, Melbourne, Victoria, 1867-70, Joseph Reed. Built of brick and stucco on a bluestone base, this impressive building rises three storeys to the mansard roofs. The huge portico, which rises the full height of the building to a pediment, was added in 1887. Subsequent changes were made following a fire in 1925: the main hall was enlarged, the Collins Street façade was extended, and a lower hall was built. Reference: The Heritage of Victoria, The Illustrated Register of the National Estate, Macmillan Company of Australia in association with the Australian Heritage Commission, supported by H.C. Sleigh Limited, CRA Limited, p. 59. Harvey, Anthony, The Melbourne Book, Hutchinson Group (Australia) Pty. Ltd., 1982, p. 49. Boyd, Robin, The Walls around Us, Angus and Robertson, 1982, p.50.

Town Hall, Sydney, New South Wales
Photographed 1990 Town Hall,483 George Street, Sydney, New South Wales, 1866-1889, J.H. Wilson, Bell and Bond, Thomas Sapsford. The George Street façade has three bays dominated by paired columns and the central clock tower which rises four tiers to a cupola. The roof of the central bay has a pediment, and the side sections feature mansard roofs with decorative ironwork. The building is constructed in sandstone with a banded finish and elaborate carvings; the base has a rusticated finish. A balustrade defines the openings of the first floor, and the line is repeated in the decorative architrave of the roof line. Reference: NSW Heritage Branch, Department of Planning website, http.www.heritage.nsw.gov.au Apperly, Richard; Irving, Robert; Reynolds, Peter; A Pictorial Guide to Identifying Australian Architecture, Angus and Robertson, 1989, p. 68. Leary, Frank and Judith, Colonial Heritage, Historic Buildings of New South Wales, Angus and Robertson, 1972, p.46.