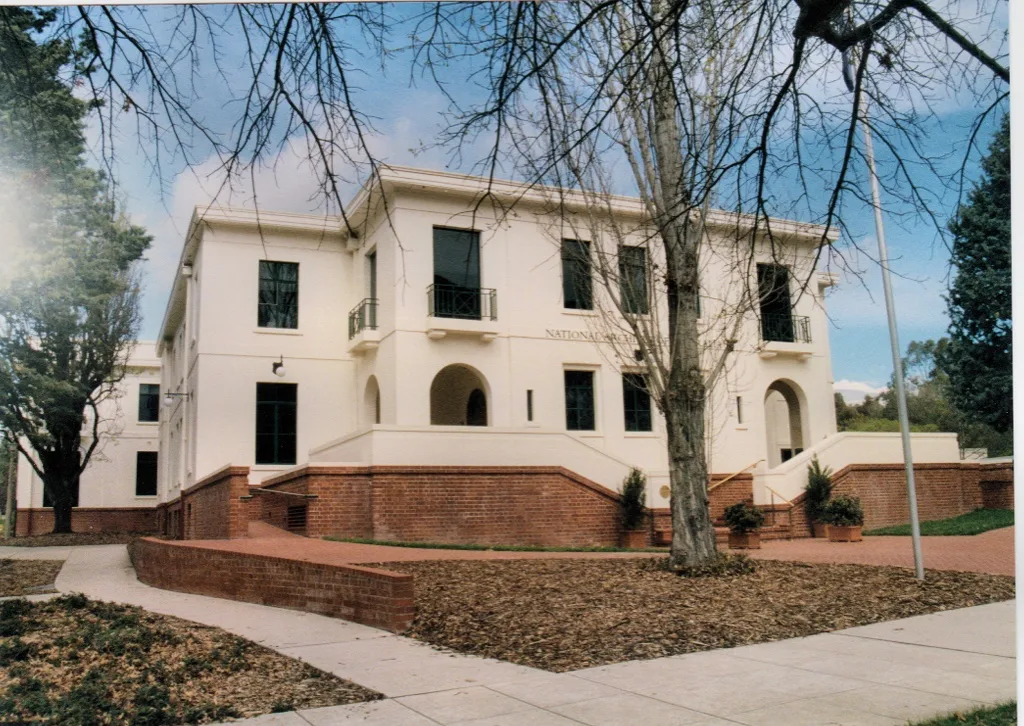Gallery

East Block, Queen Victoria Terrace, Parkes
Photographed 2002 East Block, Queen Victoria Terrace, Parkes, Australian Capital Territory. 1927, John Smith Murdoch. This building, originally known as Secretariat Building No. 1 is located on the east side of Parliament House. Along with West Block it housed offices of Commonwealth government departments. The front area was devoted to the Canberra Post Office. It is now the home of the National Archives. It is a two storey cement rendered brick building with exposed brick footings. It complements the West Block with its minimal decoration of string course, cornice and parapet, and balcony sills with wrought iron trim on the end windows of the upper floor. There are arched entrances on either side of the front bay. Reference: Fact sheet, National Archives of Australia – web site http://www.naa.gov.au

West Block, Queen Victoria Terrace, Parkes
Photographed 2002 West Block, Queen Victoria Terrace, Parkes, Australian Capital Territory. 1927, John Smith Murdoch. This was originally known as the Secretariat Building No. 2 and housed the Prime Minister’s Department and Ministerial offices. Originally this building and East Block housed the entire Commonwealth public service. West Block continues to house government offices. The two buildings were named according to their position in relation to Parliament House. West Block is a three storey building constructed in brick with cement render above the ground floor level. It presents as a bank of three interconnecting buildings built in a very simple style. The complex is unified by the symmetrical arrangement of the rectangular windows, the string course between the two upper floors, and the simple cornice and parapet. The main arched entrance is located in a protruding bay of the central section of the complex. The arches repeat in the ground floor openings at either end of the recessed bays. The side wings also have arched openings in corresponding positions. The only decorative effects are the narrow balcony sills with wrought iron trim below the end windows of the top floor. Reference: Fact sheet, National Archives of Australia – web site http://www.naa.gov.au

Provisional Parliament House, Canberra
Photographed 2000 Provisional Parliament House, Canberra, Australian Capital Territory, 1923-1927, John Smith Murdoch. Although it was constructed later than the buildings displayed on this website, it is a significant inclusion because it symbolises the birth of Australia as a nation. It was the work of John Smith Murdoch, an architect with the Public Works Department of Queensland before becoming the first Commonwealth architect. Built of rendered brick with exposed brick footings, the original building consisted of five main bays divided by protruding sections featuring arched openings and stepped parapets, the two on either side of the entrance bays bearing coats of arms. The design featured recessed balconies behind openings which aligned symmetrically with the lines of windows. These were enclosed later, but somewhat re-claimed when the building was restored. The varying levels of the flat roofline differentiate the distinct bays of the building; the three storey elevations are set back from the two-storey facades. The roofline has been changed over the years, but this has not detracted from the uniform balance and symmetry of the design. The building is unified by the continuous line of the wide stepped eaves and parapet, and alignment of the windows and openings. The building has been extended at the rear and on both sides. Reference: http://www.act.nationaltrust.org.au web site of the National Trust of the Australian Capital Territory